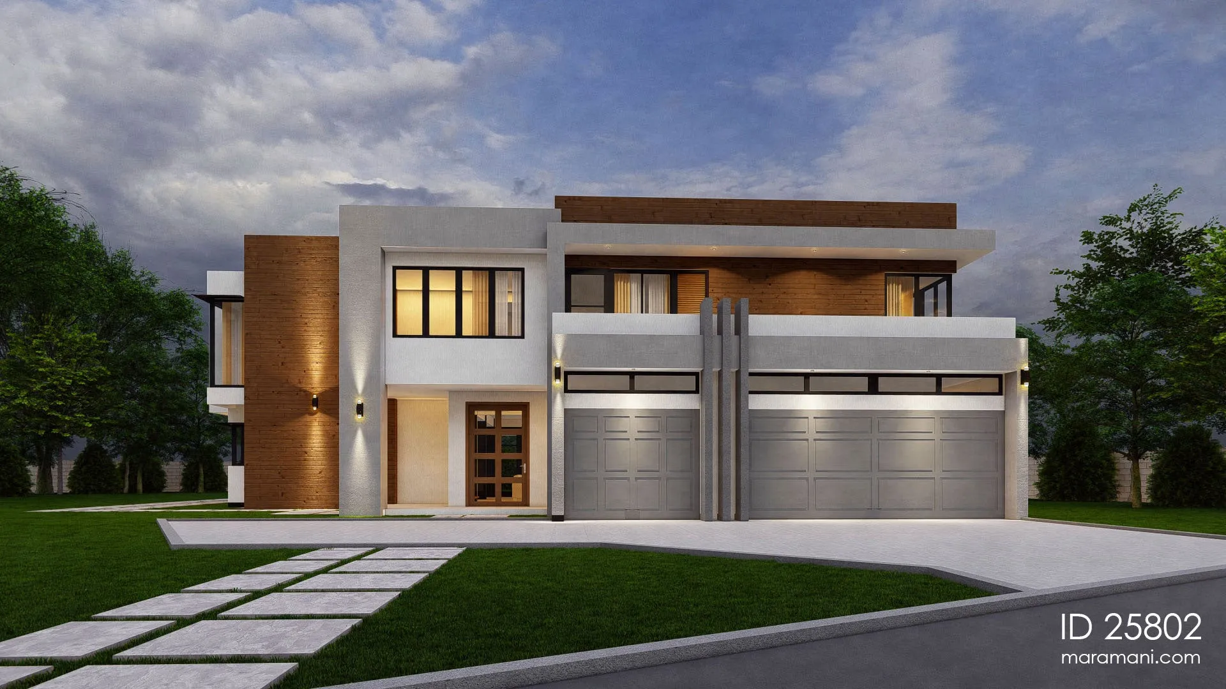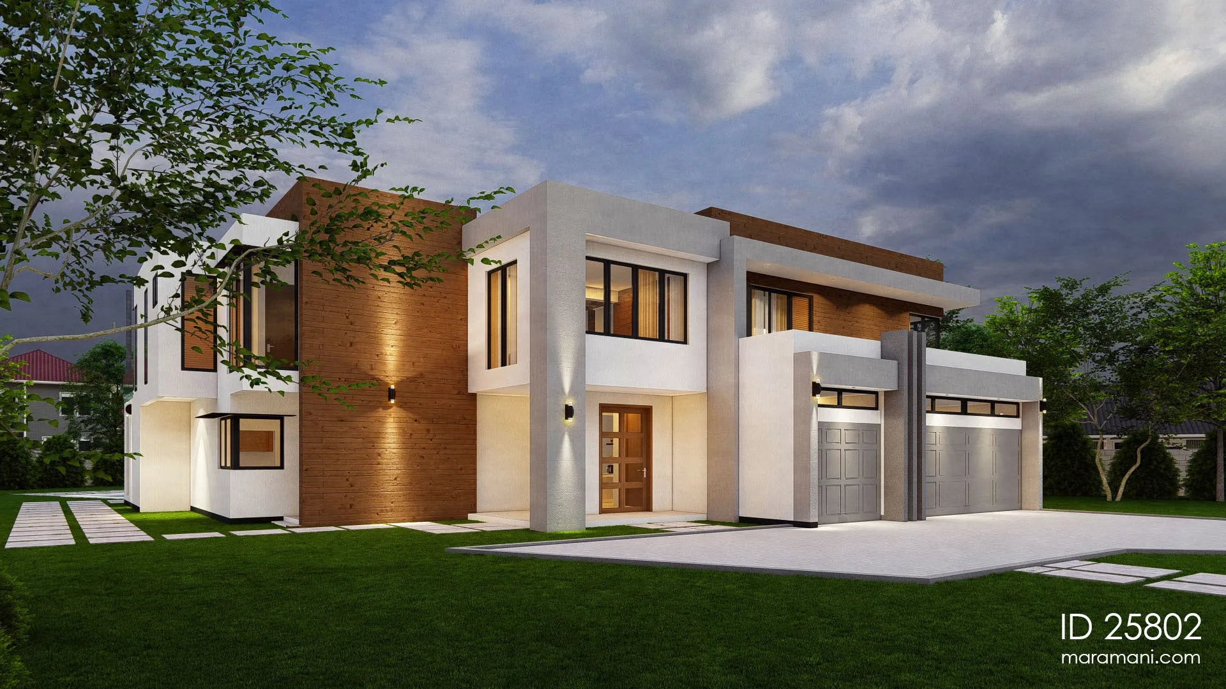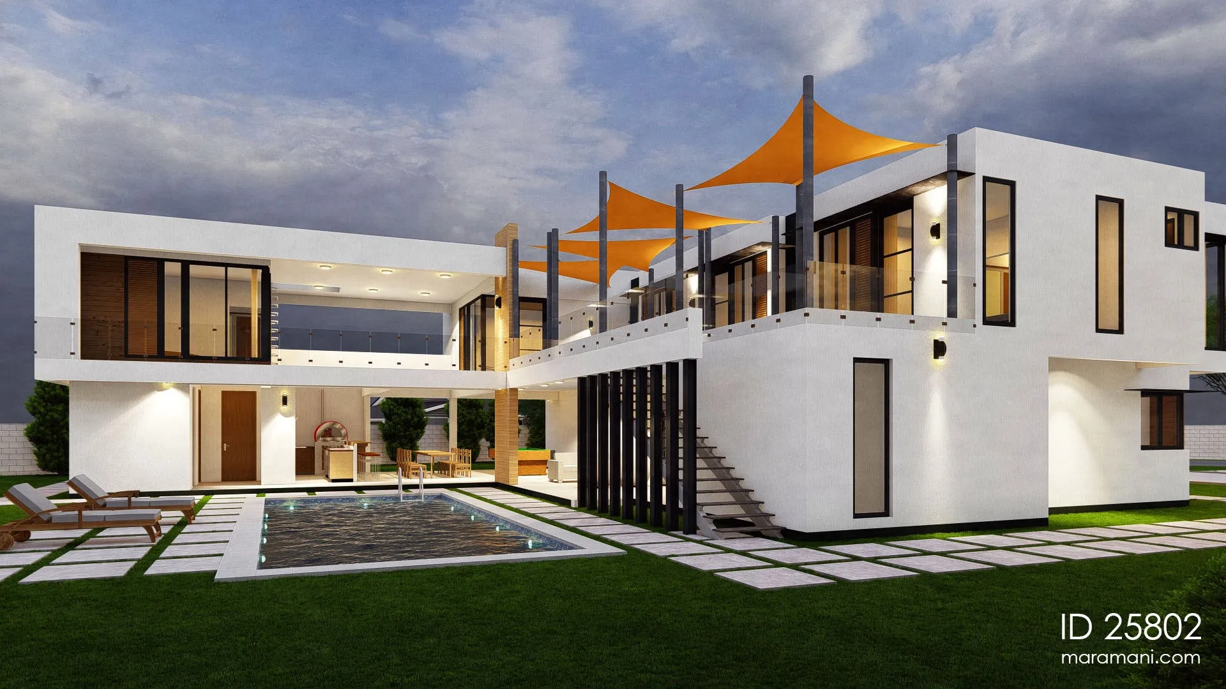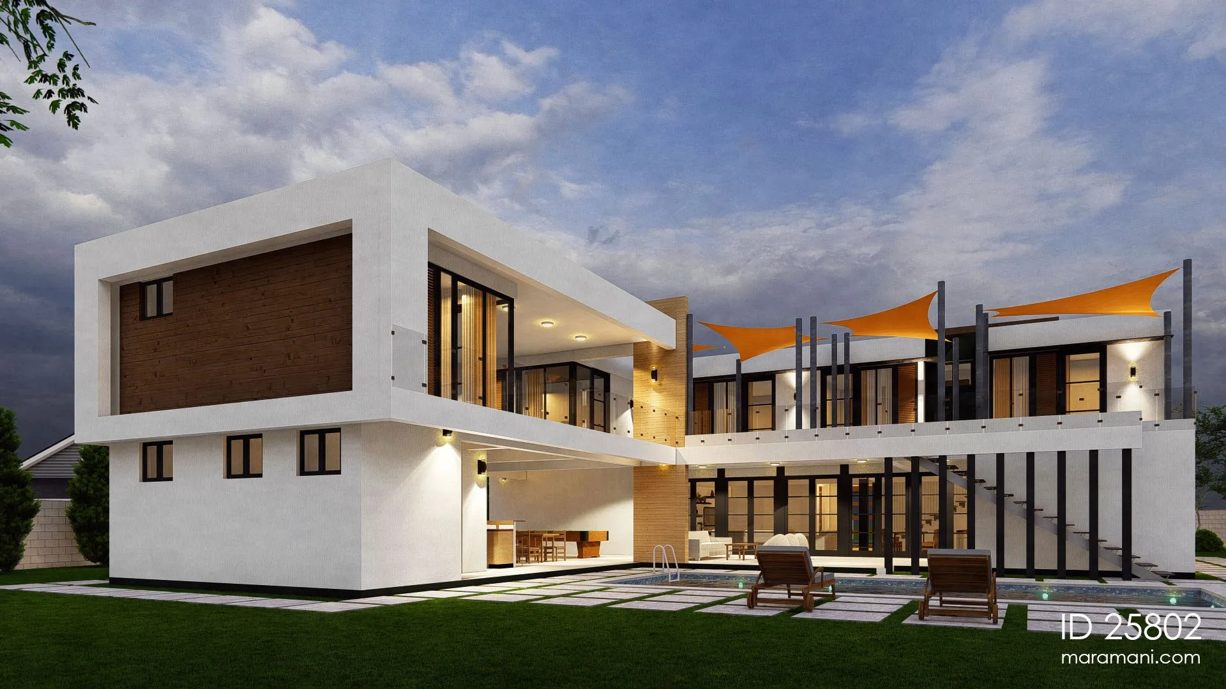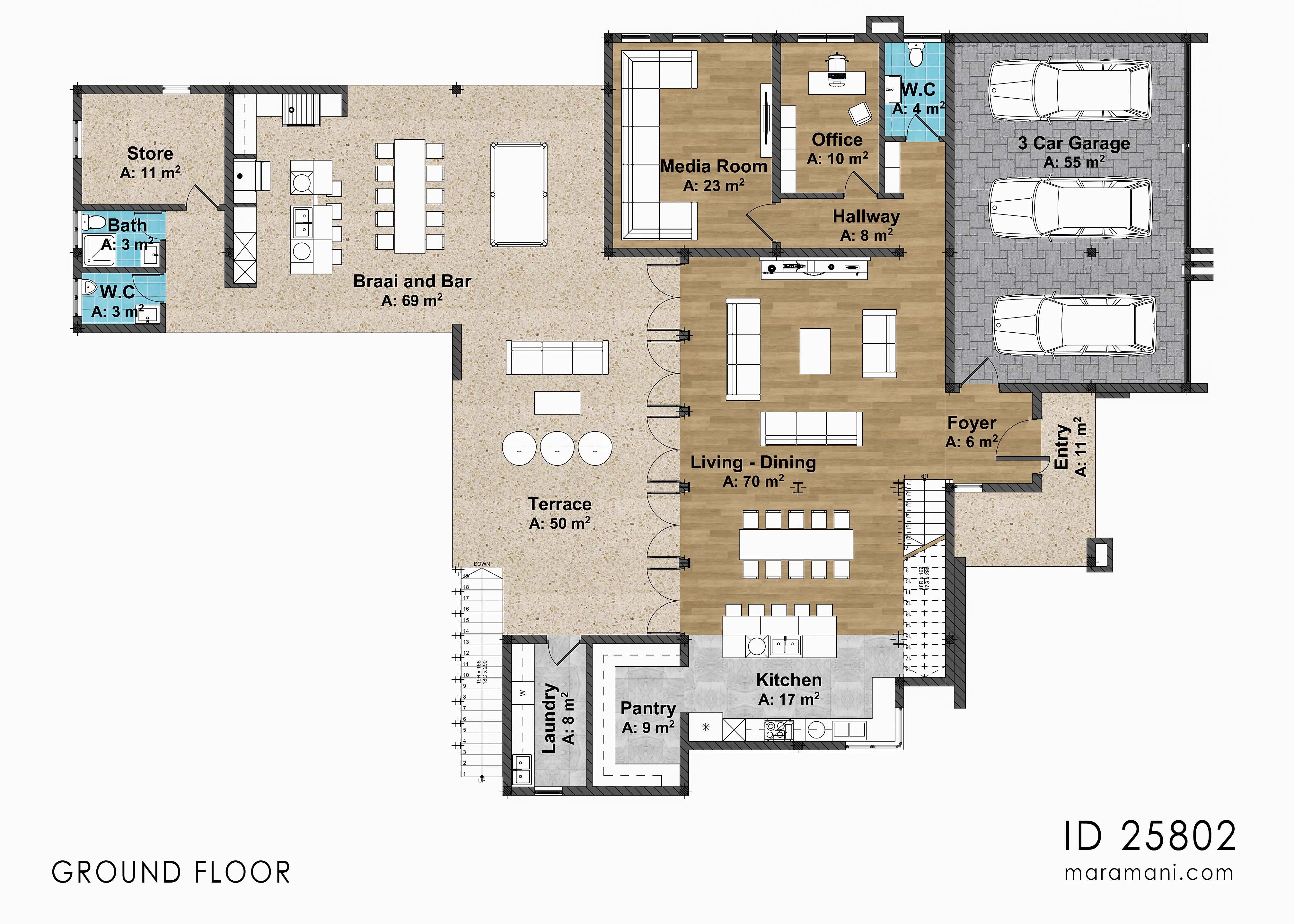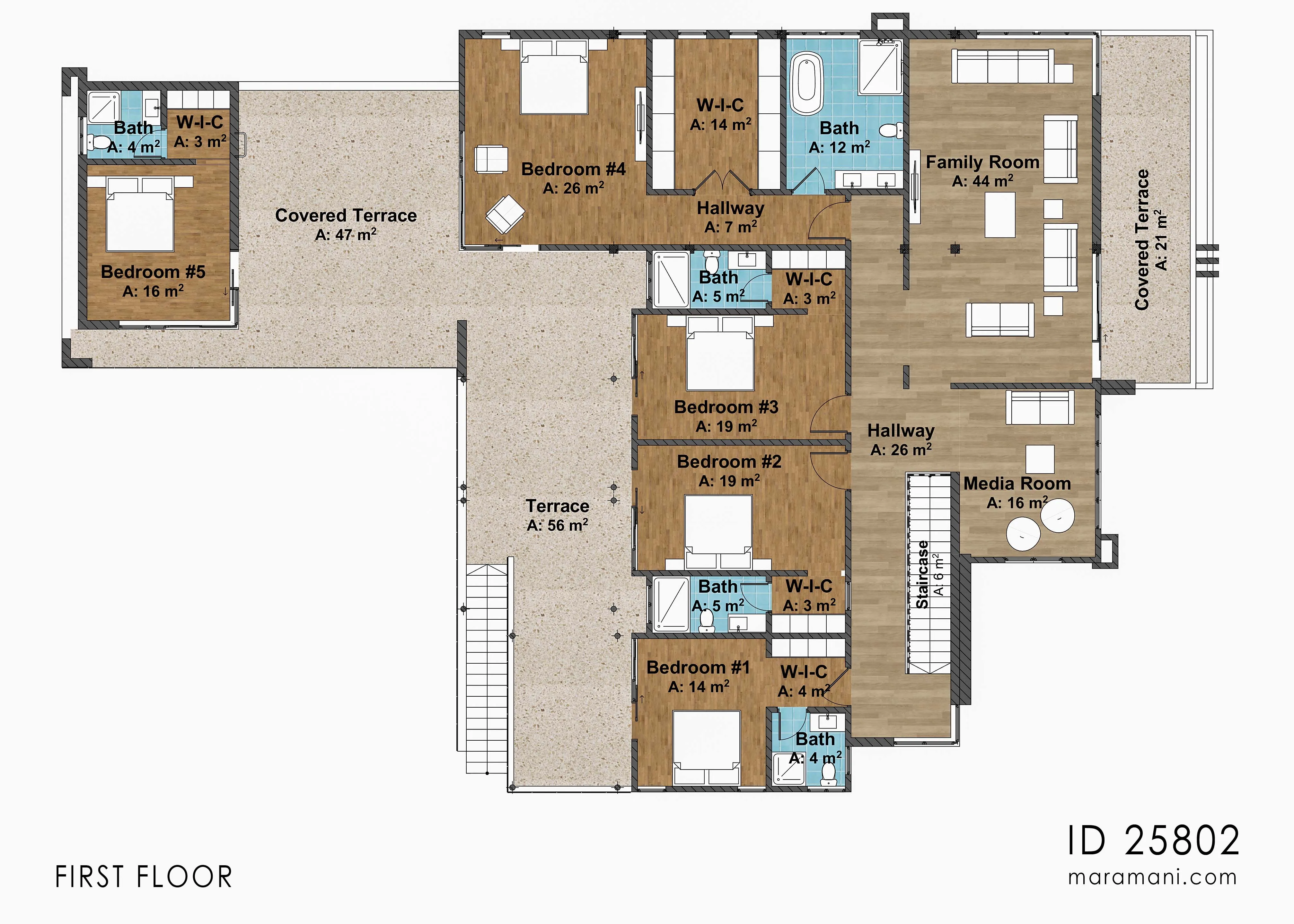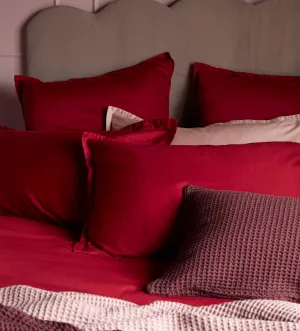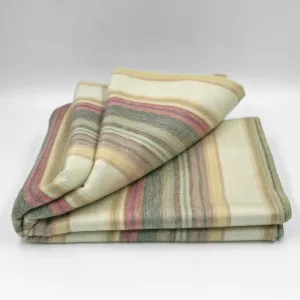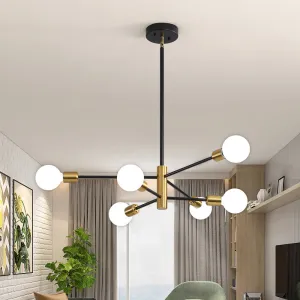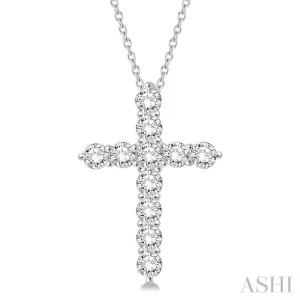Feast your eyes on this beautiful modern mansion and you'll know instantly that it was custom designed for today's modern family. This 2-story home provides an extremely comfortable 809 square meters of living space which includes 5 bedrooms and 8 bathrooms. The main floor provides you with a 3-Car garage, you'll also find an impressive spacious open kitchen with a walk-in pantry, dining, and living room that opens up to a big outdoor terrace area with an outside kitchen, BBQ, and bar area. This allows for easy hosting of friends and parties while overlooking a beautiful garden and swimming pool. In addition, the ground floor also has other great features like the media room, office, store, laundry, and washrooms. All bedrooms are en-suite with walk-in closets and placed on the first floor with direct access to the large common terraces. The first floor also has a media room and a Family room that opens up to a covered terrace. Unforgettably unique exterior with special features such as timber cladding makes the fans of modern styles to be hooked at the first sight. If you prefer this plan without the garage we have it right
Plan Details
| Features | Drawings List |
| Stories: 2 Bedrooms: 5 En-suite rooms: 5 Toilets/ bath: 8 Livingroom: 1 Dining: 1 Kitchen: 1 Pantry: 1 Laundry: 1 Store: 1 Braai and Bar: 1 Office: 1 Media room: 2 Family room: 1 Terrace: 4 3 Car garage |
Foundation Plan *Drawings delivered in PDF and DWG Format |




